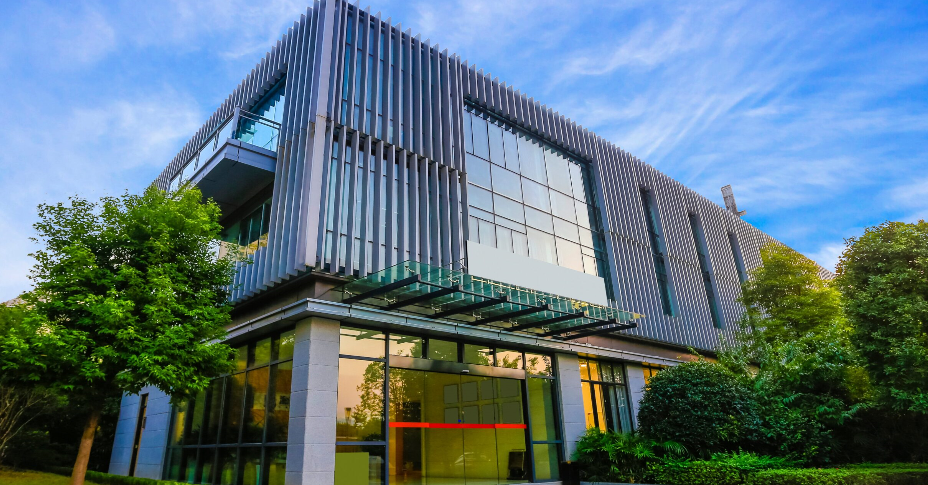Purchasing commercial property comes with a number of advantages, including giving you the freedom to make alterations to the premises to accommodate the changing needs of your business, as well as being able to more easily forecast costs without having to worry about lease renewals. With a number of issues to consider, obtaining commercial conveyancing support is crucial.
Just like residential properties, purchasing commercial property involves a conveyancing process. A commercial conveyancer will conduct pre-contract searches, assess the terms of the contract and address any payable Stamp Duty Land Tax.
In this blog post, we outline the commercial conveyancing process for business owners looking to purchase property.
What is commercial conveyancing?
Like residential conveyancing, commercial conveyancing involves the legal exchange of property between one person or company to another.
It’s important to note that commercial conveyancing will likely take longer compared to residential due to the additional legal requirements that need to take place. As of 2023, the average time in the UK for competition of residential conveyancing is 12 to 16 weeks, however, for commercial property it can take longer due to the tenants that may be occupying the premises.
Types of commercial property
In the UK, commercial properties include but are not limited to:
- Restaurants, cafes, or pubs/bars
- Retail stores
- Offices and warehouses
- Industrial sites or property development spaces
For property buyers, when conducting a property search it is crucial to assess the building’s potential in relation to the intended use and the legal requirements of your local council.
Properties that need development or additional work to make it fit for business use may incur further costs.
Disclaimer: While running a business from residential property is legal within the UK, government regulations must be adhered to and may incur further tax rates, insurance fees, or further permissions granted to operate from your home.
The commercial conveyancing process
Below is a short guide to what to expect when buying a commercial property:
When planning to purchase commercial premises, your lawyer will conduct pre-contract searches and title checks. They will also assess the draft contract supplied by the seller. The seller will need to provide the appropriate Commercial Property Standard Enquiries (CPSE) form that includes in-depth information relating to the property and its condition, which will be reviewed by the lawyer.
1. When planning to purchase commercial premises, your lawyer will conduct pre-contract searches and title checks. They will also assess the draft contract supplied by the seller. The seller will need to provide the appropriate Commercial Property Standard Enquiries (CPSE) form that includes in-depth information relating to the property and its condition, which will be reviewed by the lawyer.
2. Once satisfied with the search results and both parties are happy with the draft, contracts can be exchanged. It is at this stage that the transaction becomes legally binding.
3. Your lawyer will now prepare the Registration Transfer Deed and forward it to the seller’s party for approval. You will need to prepare the finances necessary to complete the transaction.
4. At this stage, you must forward the finances to settle the purchasing price and solicitor fees, thereby completing the transaction.
5. Your lawyer will pay any Stamp Duty Land Tax and register the transaction with the HM Land Registry if necessary.
Do I need to hire a conveyancer to purchase a commercial property?
There are strict legal requirements involved in commercial property transactions. To make sure the process is smooth for both parties, it is recommended that both the buyer and seller are represented by a lawyer who will work in their best interests.
Generally, the larger and more expensive the property is, the longer the conveyancing process will take.
At Peter Ross Law, our experienced commercial conveyancing team can provide expert legal advice on the sale, purchase and leasing of a wide range of commercial properties across the North East.
To discuss your commercial property plans, get in touch with our team today.


